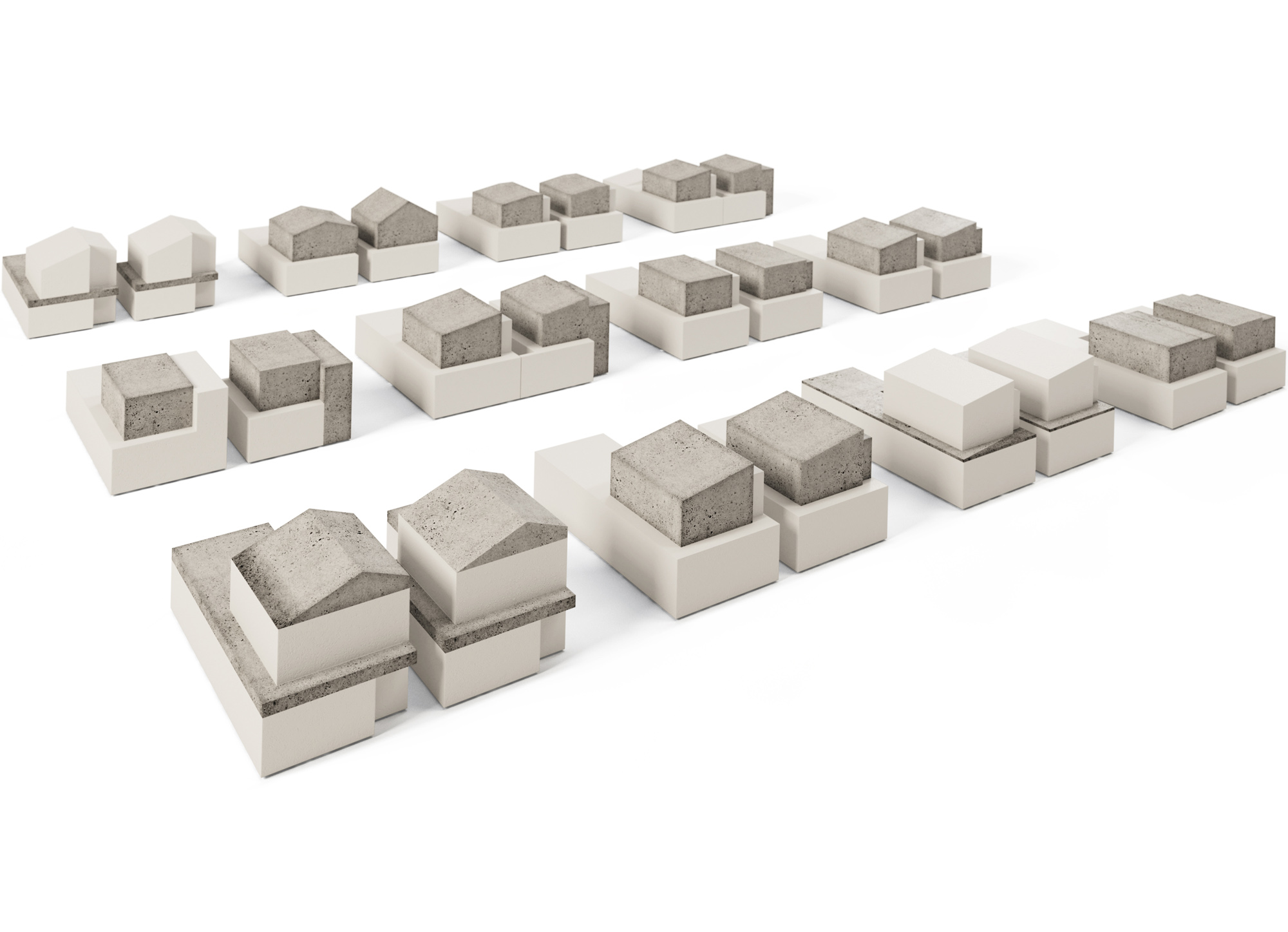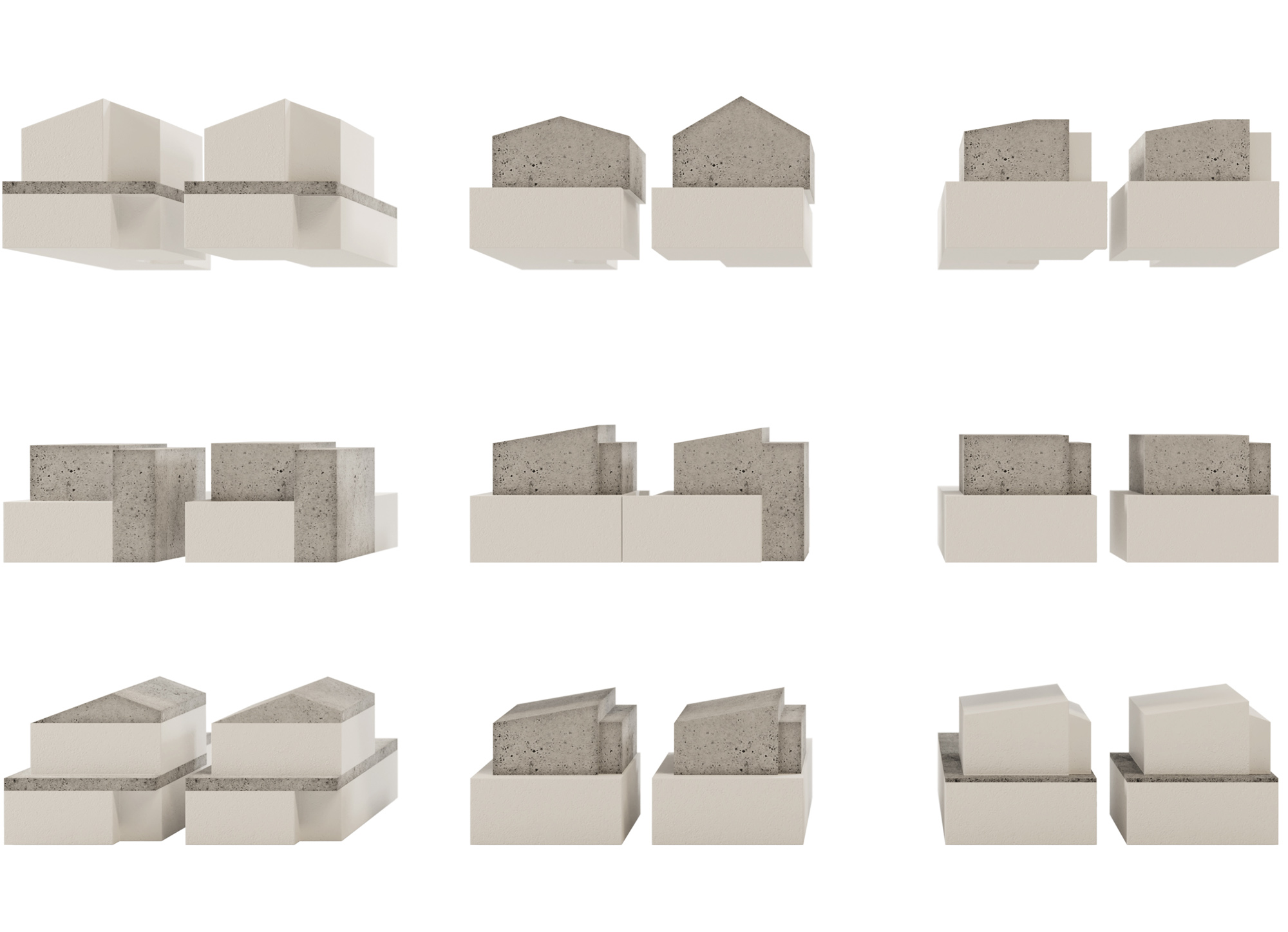

A pair of detached new houses in the country, including interconnecting spaces through a series of courtyards to the rear.
Developing a 'hybrid' to the traditional approach of floor plans, with careful articulation to the building massing.
The concept level facade treatment will use a diverse range of local materials. Simple and robust cladding, with a course and textured treatment provide dynamic and varied elevations.


