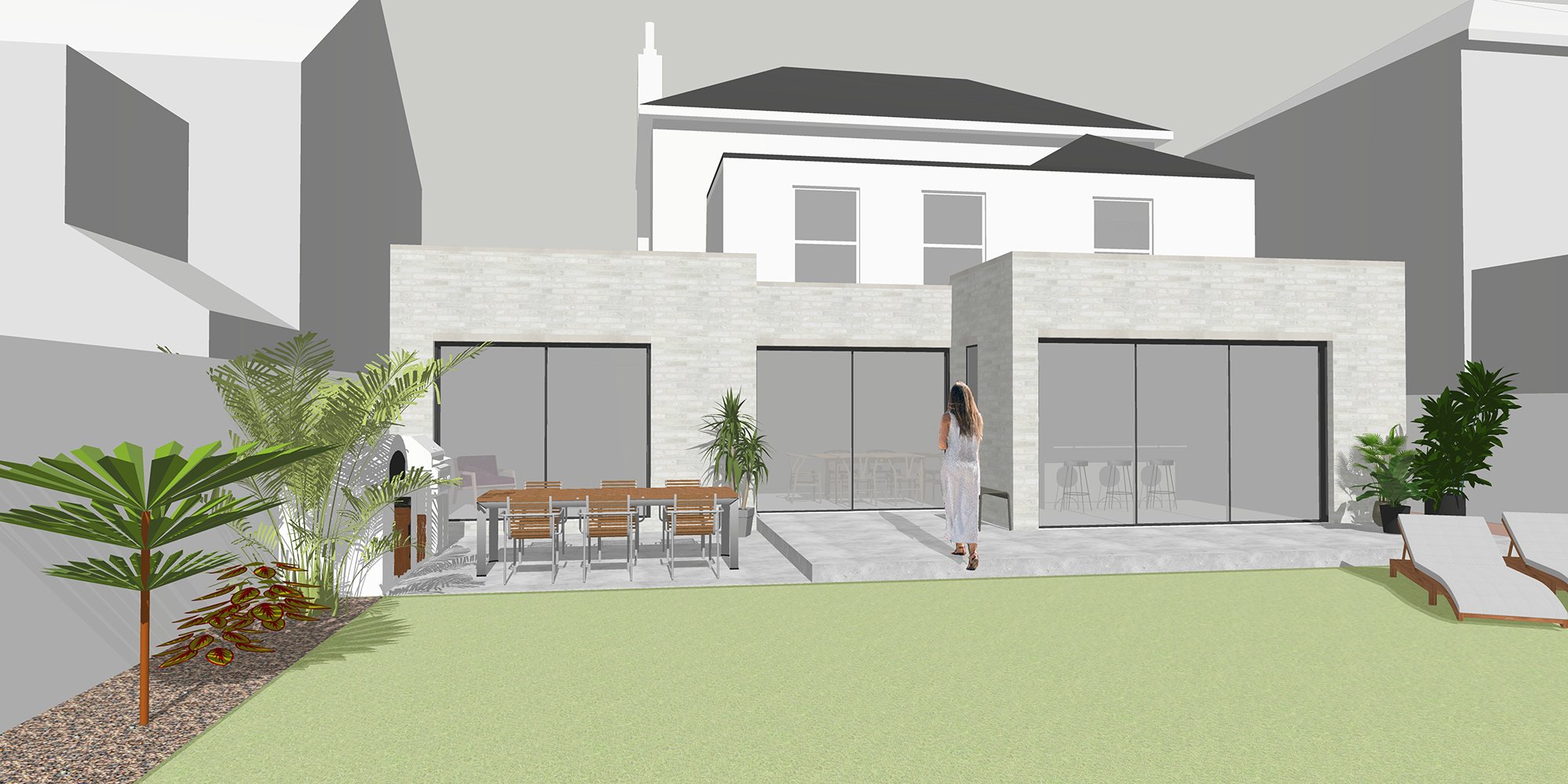
Our concept designs are progressing with our extensive remodelling of a large detached property in central Broadstairs, Kent.
Our brief is to alter the layout of the ground floor to better suit the current owners’ needs as a growing family, and to reconnect the house with the garden.
A series of interconnecting volumes improve the connectivity between the internal spaces. A white bespoke handmade brick will complement the existing host buildings material palette.


