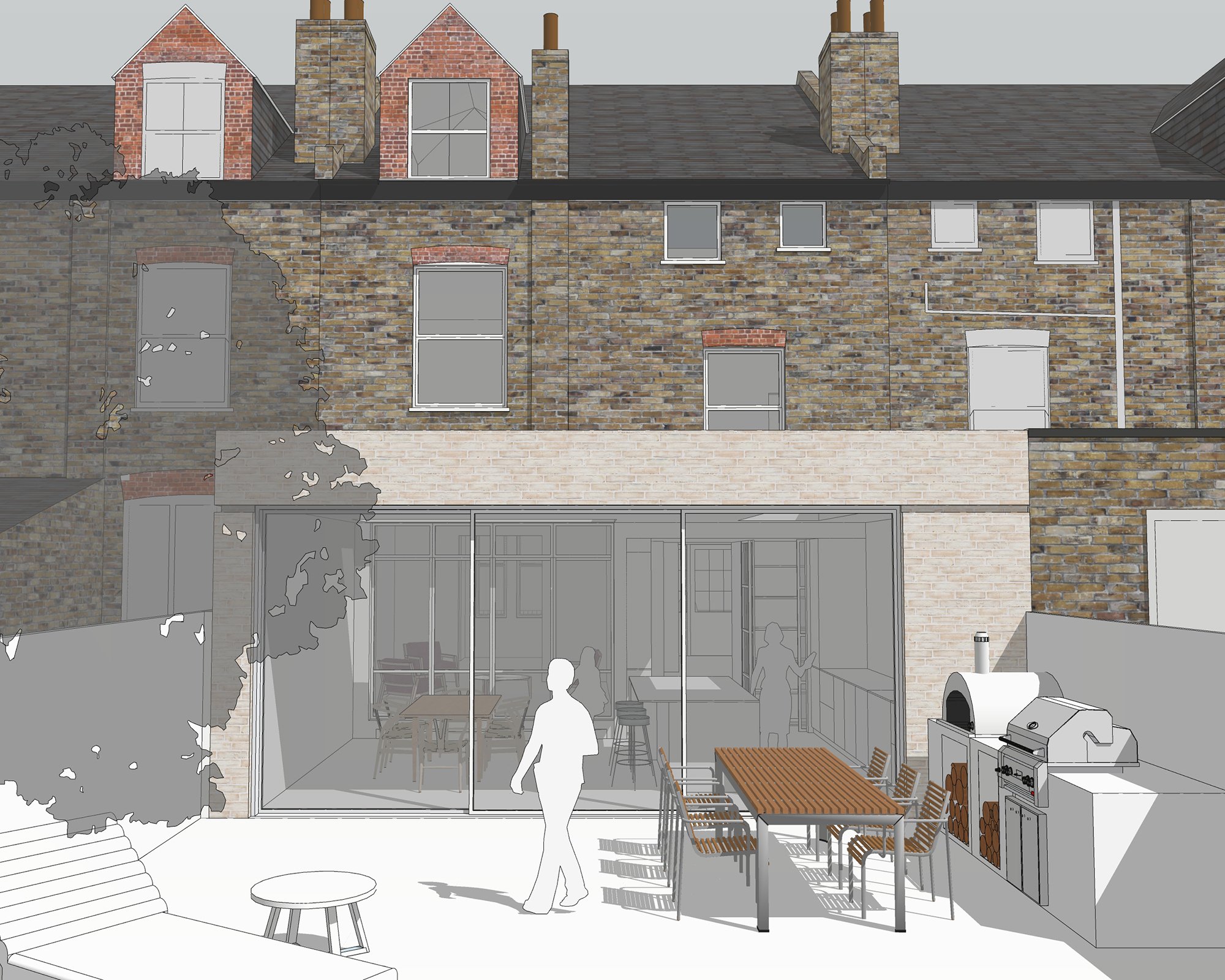
Our concept design to transform a large terraced 6 bedroom Victorian property in Balham, South London has been submitted for planning.
The existing rear ground floor extension will be removed to create a new flexible open plan living and dining space at ground floor level.
The existing house has a very poor connection to a fantastic rear garden. Our brief was to improve the connection between the external space and internal spaces.
The articulated massing of the proposed rear extension embraces the architectural hierarchy of the existing host building. A carefully chosen hand made waterstruck soft yellow brick complements the muted tones and textures already present at the property.


