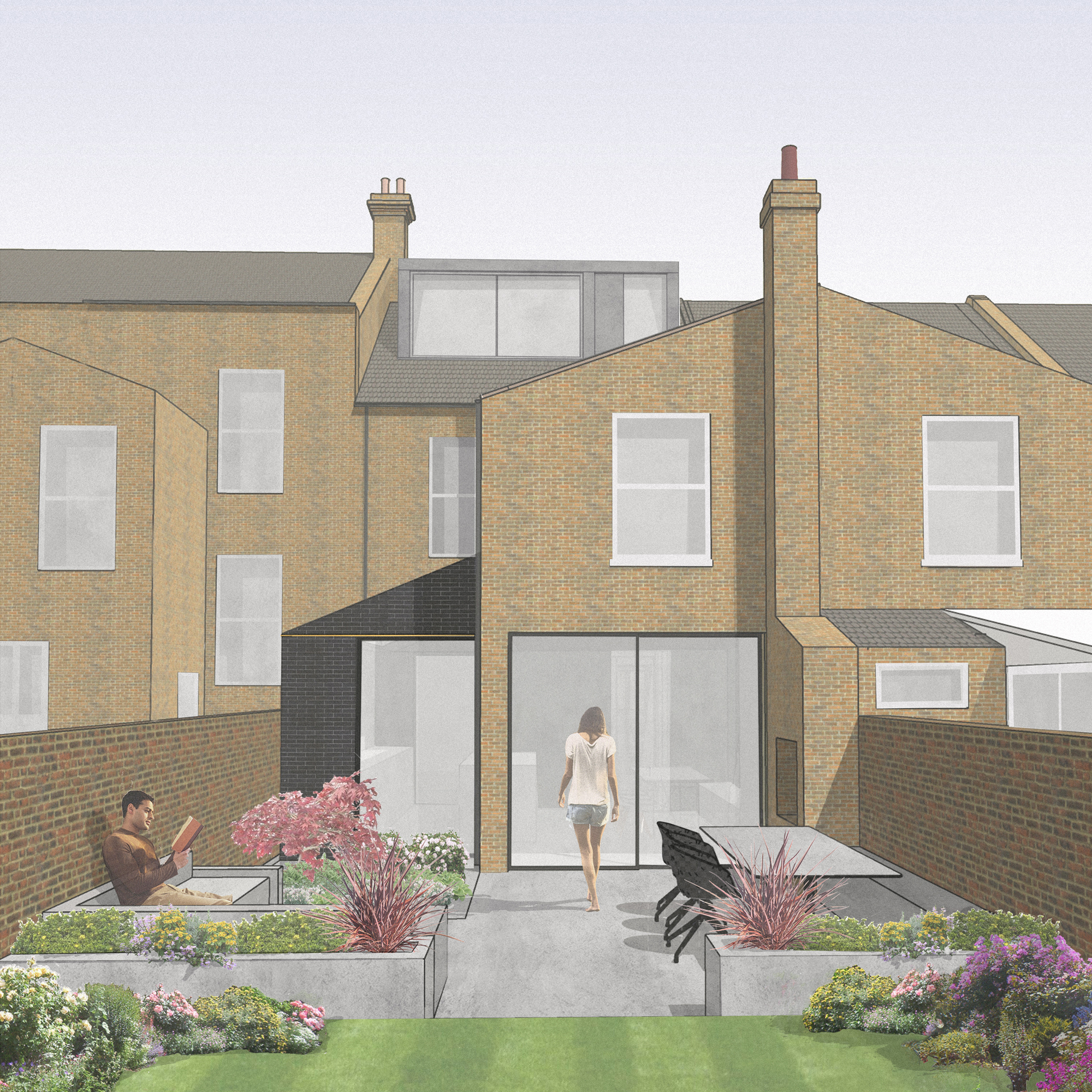
We have been developing our concept proposals for a residential extension and conversion project in Margate, Thanet.
The scheme is currently on the drawing board and we are developing further thoughts towards both the massing and material approach.
The ground floor will be transformed to allow a seamless connection with the rear garden space and improve the quality of daylight to the internal spaces. The existing roof space will be developed to create further sleeping accommodation, including a guest suite.


