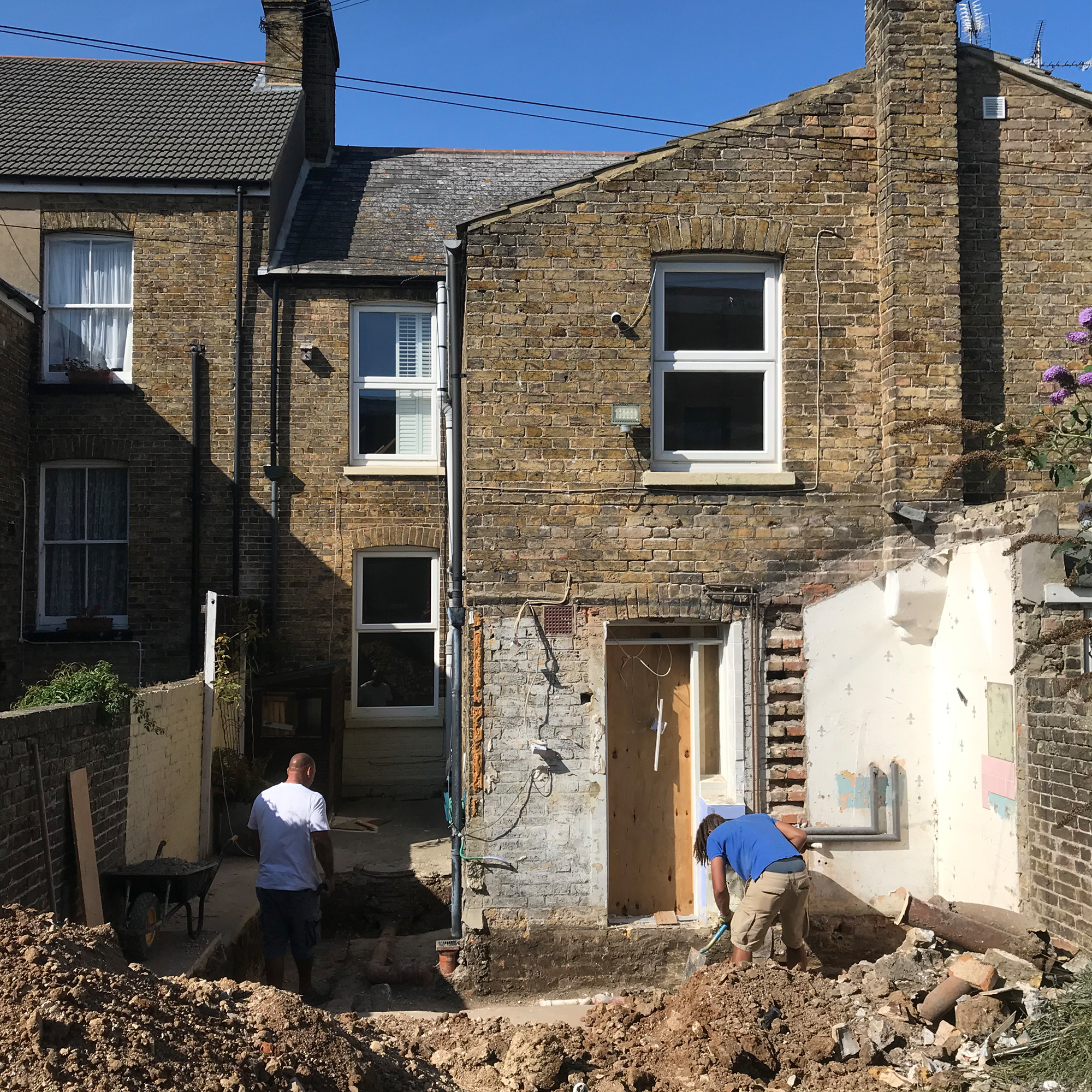

Our project to extend a Victorian property in Margate, Kent has started on site.
The proposed scheme removes a small adhoc rear extension and incorporates the under used side garden. The internal layout has been designed to reconnect the house with the garden, providing a balanced and well proportioned kitchen and dining room.
Light Brush Larch (Koshikijima) burnt cladding will wrap the new rear extension external envelope, with a sedum green roof.


